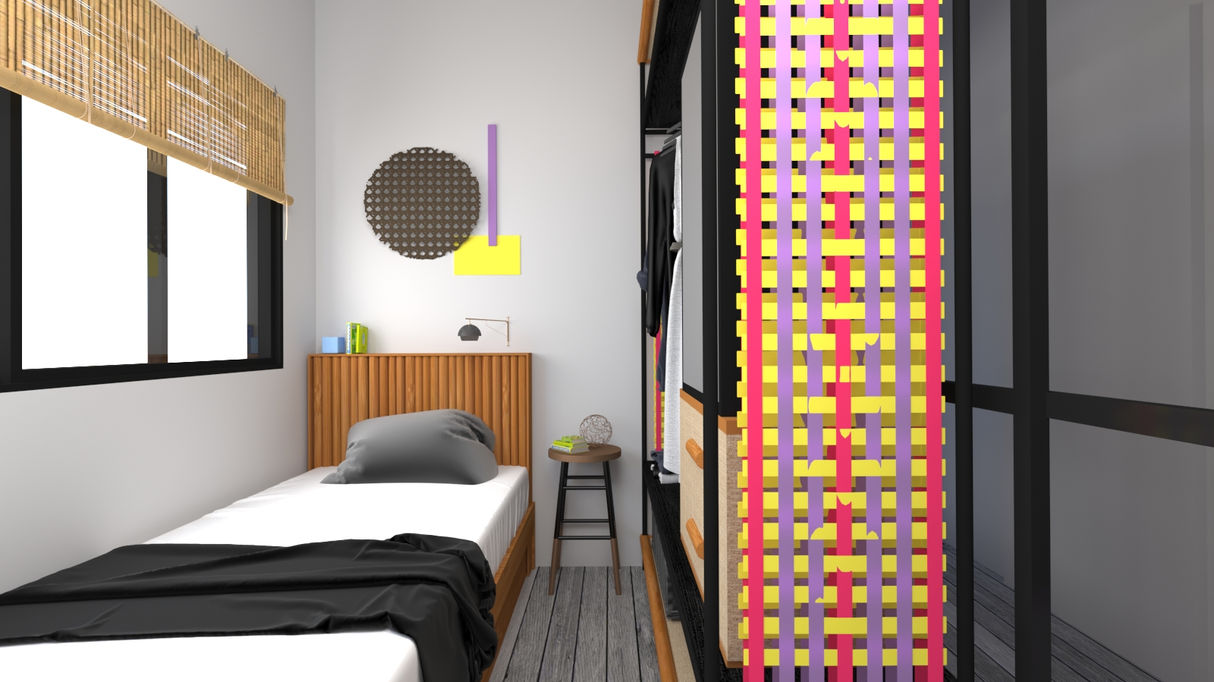AKUAUS
Co-living

Hospitality space design
AKUAUS is a co-living space design project which explores the idea of a sustainable community. It is a 2-story building located at Nam Sang Wai, the northwest side of Hong Kong. The design is conceived as a series of interconnected spaces that grow from a central communal courtyard defined/determined by the way in which people relate to one another. The reason that drives the site to be located far away from the urban area is that we want to introduce another way of a co-living environment which is much closer to nature, where people are allowed to take a break from the busy city streets, perhaps enjoyed the wild instead.

Sustainability is explored by fusing man-made materials found in the surroundings of Hong Kong such as plastics and natural materials such as bamboo, creating a contrasting impact into the space. The architecture of the building is surrounded by nature to reflect the beautiful scenery as painting on the windows. Bold, straight lines form the outline of the building stand against the organic background from nature. However, the interior space and furniture for AKUAUS is meant to blend with the natural elements.
Community living is an ideology of living with like-minded people in such a way that hope to shaped a stronger community bond in society. Therefore, the space planning of AKUAUS begins from the middle of its layout, which is the courtyard. This center space is where people meet and interact with each other: the living, dining, kitchen and stairways that connects to the more private areas of the upper floor. The project establishes a balance between public and private living spaces that allows people to find their own comfort zones and interaction levels sense of ownership in the space into their everyday living.














